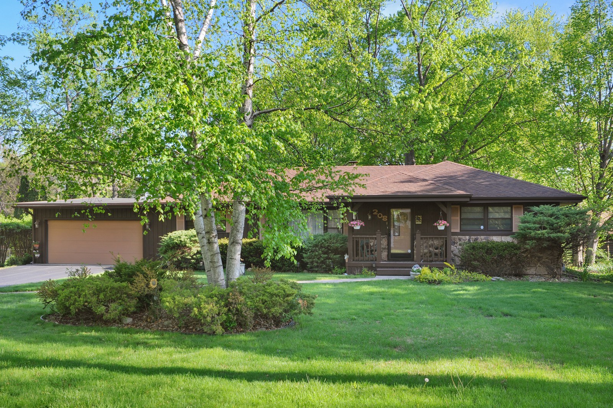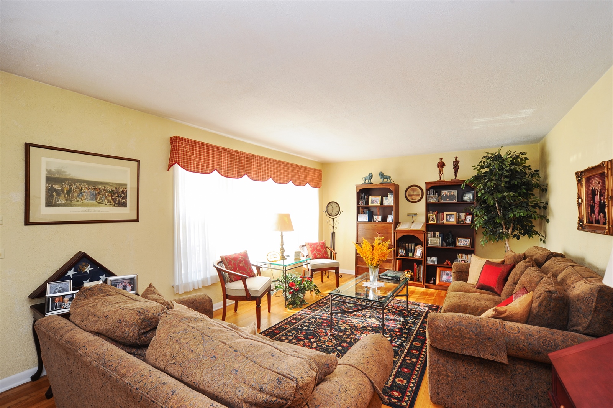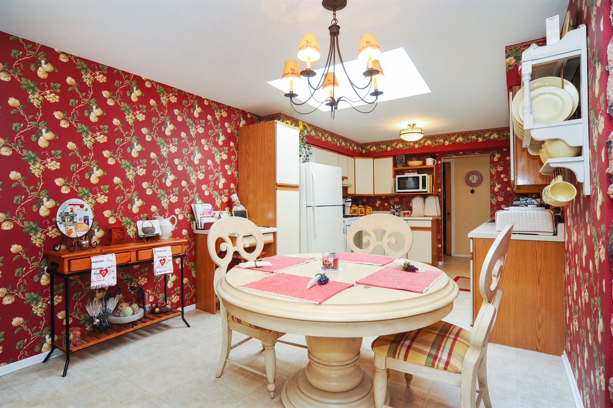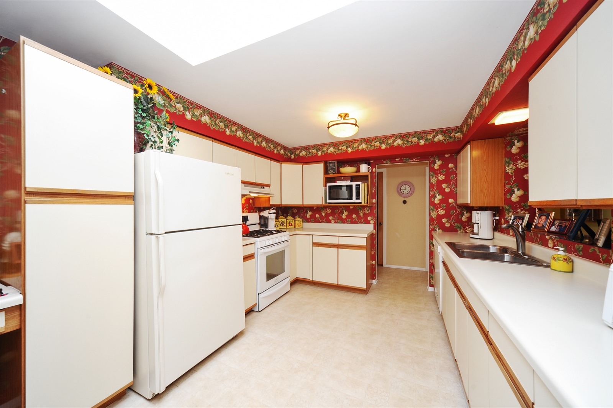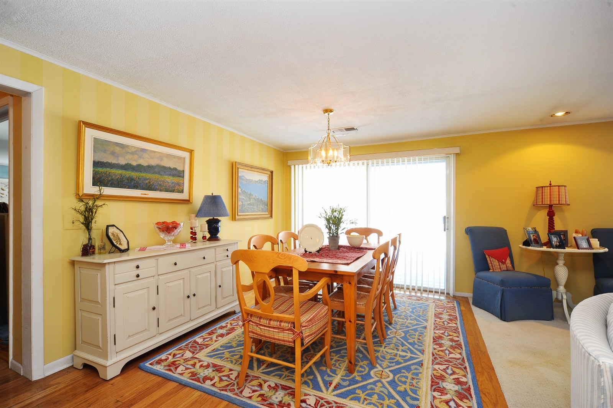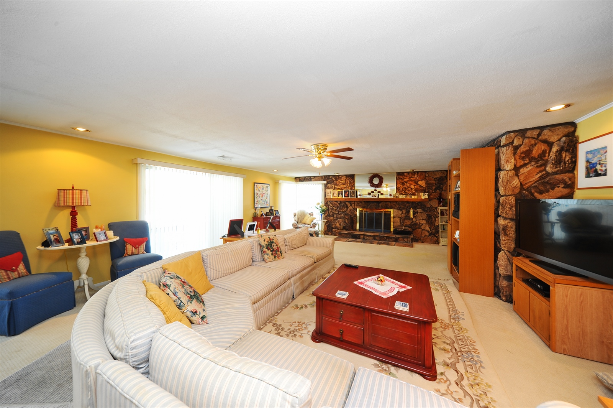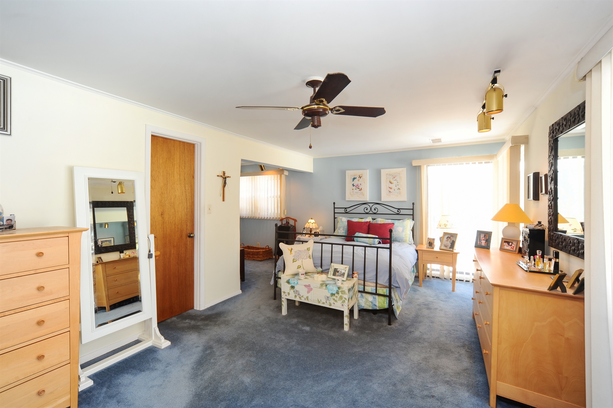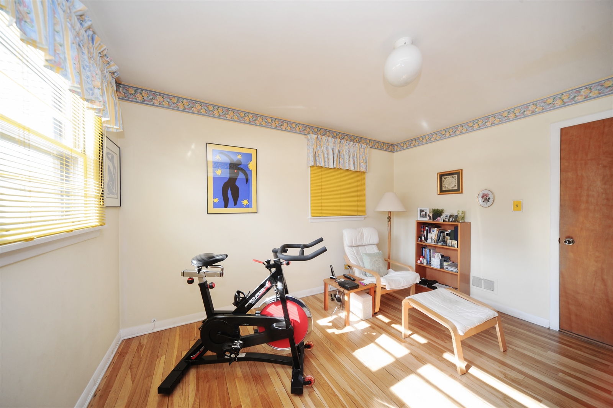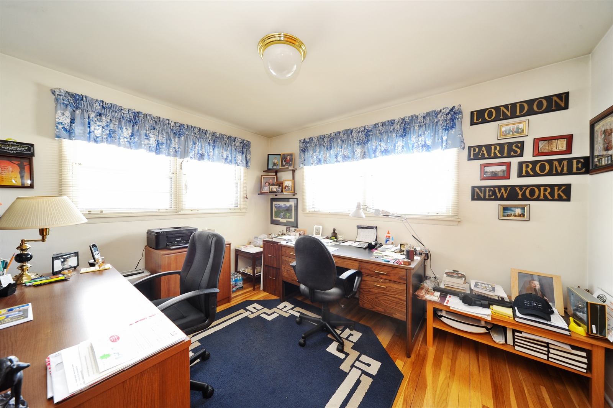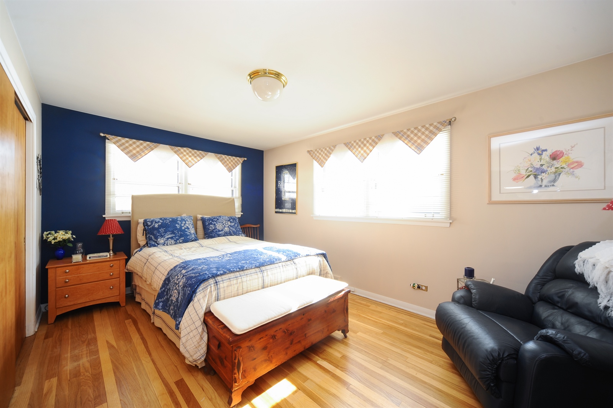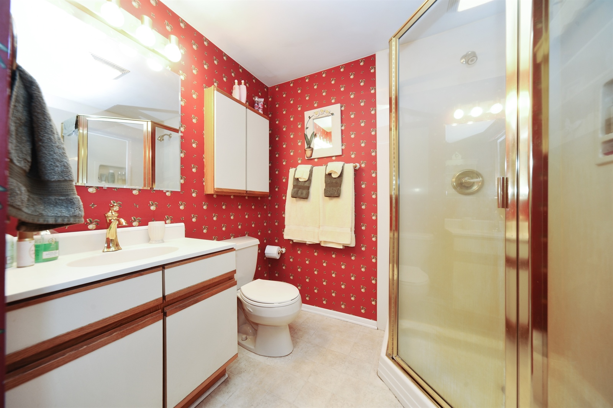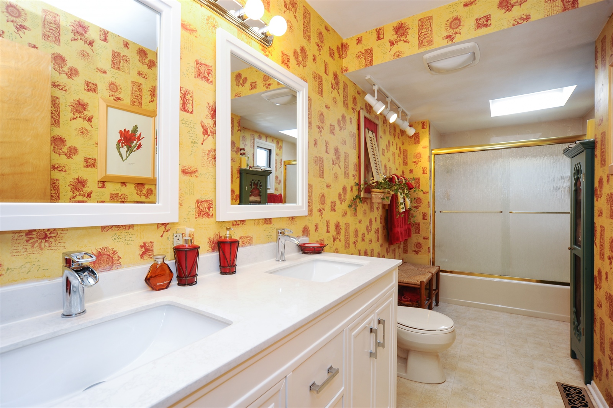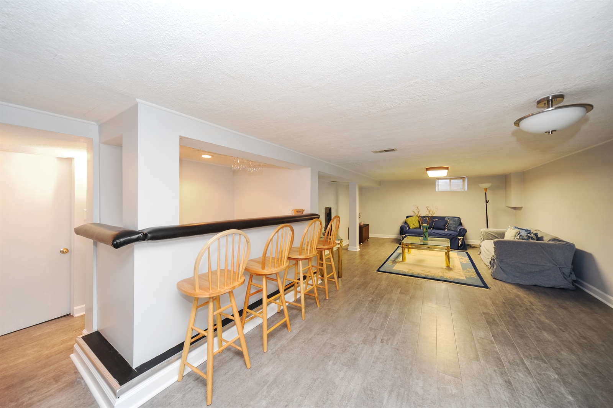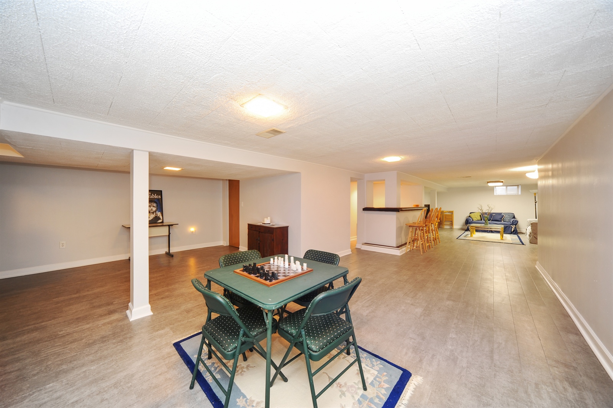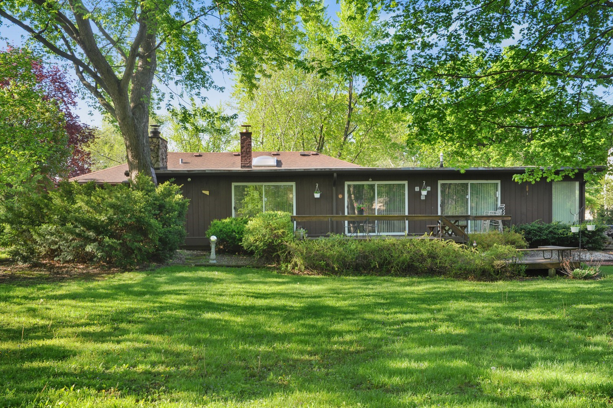Single Family
A must see! Sprawling 4 bedroom ranch offers generous room sizes, a floor plan ideal for entertaining, and sits on .68 acres. The spacious formal living room, dining room area, and 3 of the bedrooms feature hardwood flooring. The bright and roomy kitchen offers plenty of cabinet and counter space, a planning desk, pass-thru window, skylight, and an adjoining eating area with table space. The master bedroom features a bonus 8x10 sitting area + walk-in closet. The 25X21 step-down family room/great room can accommodate your largest gatherings and boasts a wood burning fireplace with stone surround and sliders that lead to a two-tier deck overlooking the expansive tree-lined backyard. Tons of additional living space in the full finished basement which features new flooring, neutral paint, two large recreation/game areas and a wet bar. Ample storage in the 32x12 utility room/workshop and 2+ car garage. Convenient to schools, parks, recreation, shopping, Metra, and expressways. Property ID: 09853947
Basement
